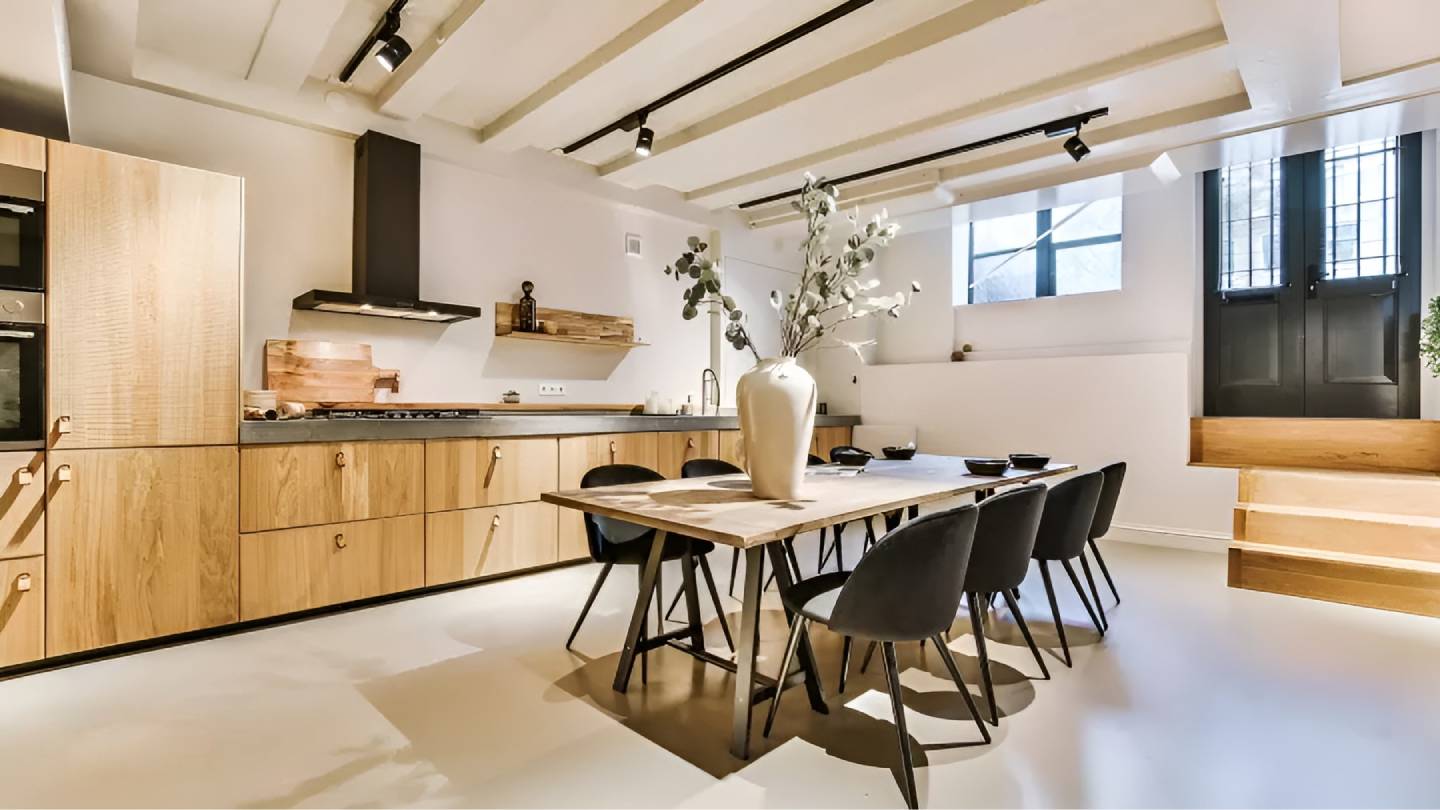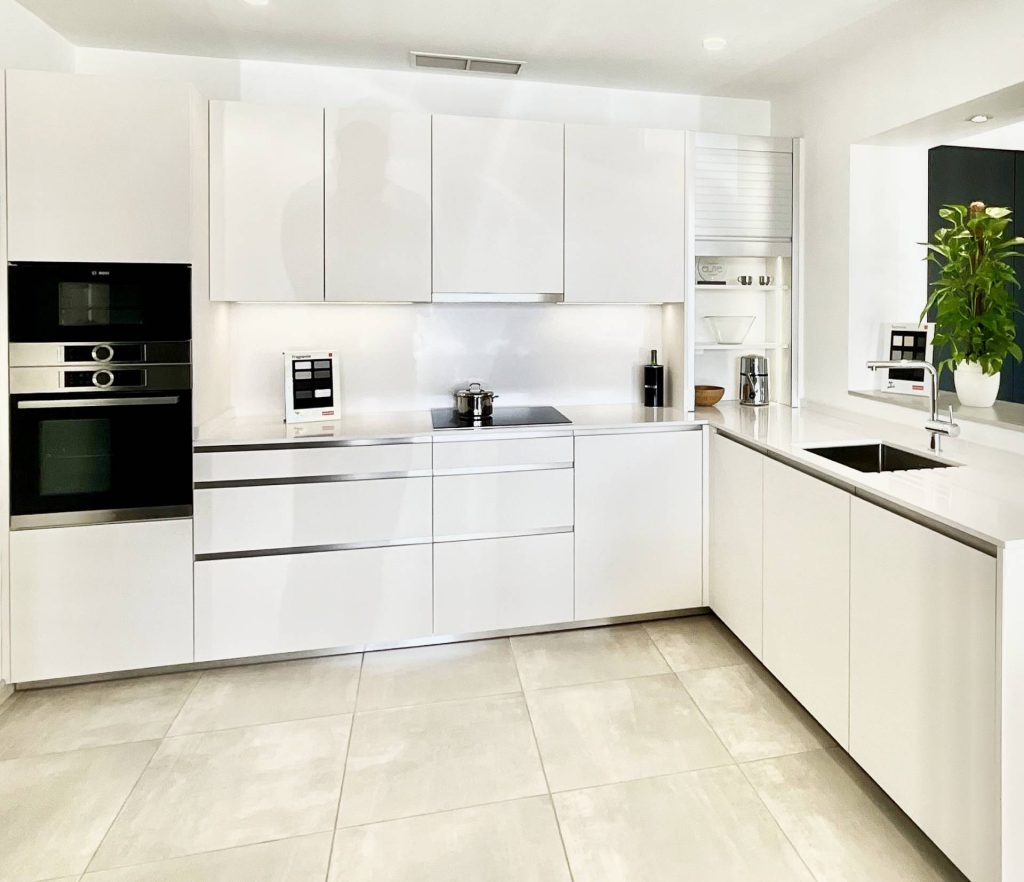
Linear Kitchens: efficiency and style in one wall
Linear kitchens represent a highly functional and aesthetically appealing design solution, particularly suitable for narrow and long spaces. In this type of kitchen, all elements – from appliances to work and storage surfaces – are arranged along a single wall, creating an efficient workflow and an orderly appearance.
Depending on the space available, it is possible to fit out another line, either opposite or perpendicular, which would be used mainly for appliances and storage. In such a case it would be a double linear kitchen, however, the essence of the linear kitchen is to conceive its entire design on a single wall.
Different configurations of the linear kitchen
These are just a few ideas of the many configurations of the linear kitchen:
- True linear kitchens: As mentioned above, these kitchens are developed along a single wall, regardless of their length. They are ideal for small spaces and offer an infinite number of configuration options.
- Linear kitchens with worktop bar: They incorporate a worktop as a bar for breakfast or a snack at the end of the line. This extra provides functionality and an additional area for quick meals or socialising while cooking.
- Linear kitchens with table Adding a table at the end of the linear kitchen provides a compact solution that includes a dining area, perfect for making the most of the space.
- Double linear kitchens This configuration we have discussed before, here the cooking elements and the sink are aligned on one wall, while the columns for the pantry, ovens and refrigerator are placed on the opposite or perpendicular wall, creating a more compact work space.
Advantages of linear kitchens
Each kitchen layout has its advantages and disadvantages, we simply have to choose the one that best fits the space available and the use we are going to make of it. To give you an idea, these are three strong points of linear kitchens:
- Optimisation of space: It is undeniable that linear kitchens are particularly useful for making the most of an available wall. This is ideal in long, narrow spaces, common in flats and studios in modern cities.
- Simplicity and efficiency: This design allows for a logical and ergonomic workflow, with all elements within easy reach, making cooking more convenient and efficient. They are the best option if only one person is going to cook, if you are going to cook with your partner it might be a good idea to consider other options.
- Modern Aesthetics: Linear kitchens tend to have a clean, minimalist look, which fits well with contemporary styles. The simplicity of its design allows for a wide variety of finishes and styles, from industrial to Scandinavian.
Keys to take into account in its design
In linear kitchens there are certain key aspects that should be taken into account in order to get the most out of them:
- Layout and ergonomics: To maintain functionality, it is important to follow some basic rules of ergonomics. Arranging the sink, preparation area and hob in a logical sequence makes it easier to move and work in the kitchen. It is also advisable that they have a minimum separation so that they are not squeezed together.
- Minimum dimensions: Unless the available space prevents it, it is crucial to leave at least 100 cm of free space in front of the furniture to allow for the opening of doors and drawers. In the case of a double linear kitchen, at least 120 cm.
- Adequate lighting: This applies to any kitchen, well-planned lighting is essential, both aesthetically and functionally. A combination of recessed lighting, under-cabinet lighting and pendant lights ensures that all work areas are well lit.
Minimum dimensions if you want a modern linear kitchen
Finally, let’s address another very practical issue, which is the minimum recommended dimensions for designing a functional and efficient linear kitchen. These dimensions ensure that there is enough space to work comfortably and for appliances and furniture to be arranged ergonomically.
So grab your tape measure or start checking your kitchen draft. Here are some important considerations to discuss with your kitchen designer, and if you don’t have one, come and visit our showroom in Estepona.
Minimum length for a linear kitchen
- 3 Metres: To include the basic elements such as fridge, sink, hob and oven. This length allows for a basic and functional layout, although it may require compact appliances.
- 4 Metres: Offers a more comfortable space, also allowing the inclusion of a dishwasher and a larger worktop surface for food preparation.
- 5 Metres: Ideal for a more spacious kitchen, it allows for more storage and standard sized appliances without compromising functionality.
Separation between zones
- 50 cm: Minimum space between the main appliances (refrigerator, sink and hob) to prevent overheating and facilitate cleaning.
- 30 cm: Minimum distance between the hotplate and the storage columns to avoid heat damage.
Design of linear kitchens in Estepona
With all these recommendations you now have what you need to start shaping your new kitchen. These minimum dimensions ensure that a linear kitchen is functional and comfortable to work in.
At Design Kitchen, we are committed to helping you design a kitchen that not only fits your needs and space, but also maximises efficiency and aesthetics.
Contact us to design your perfect linear kitchen, we have been creating spectacular kitchens in the Estepona, Marbella and Sotogrande area since 1988.
