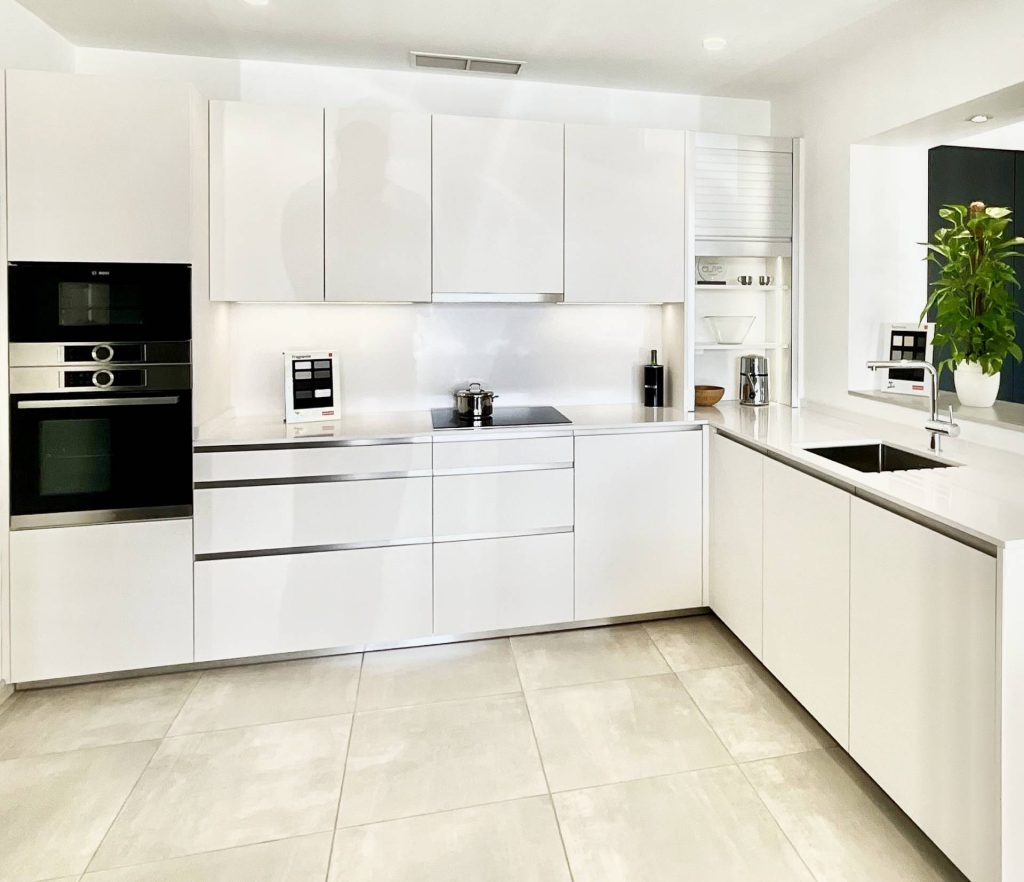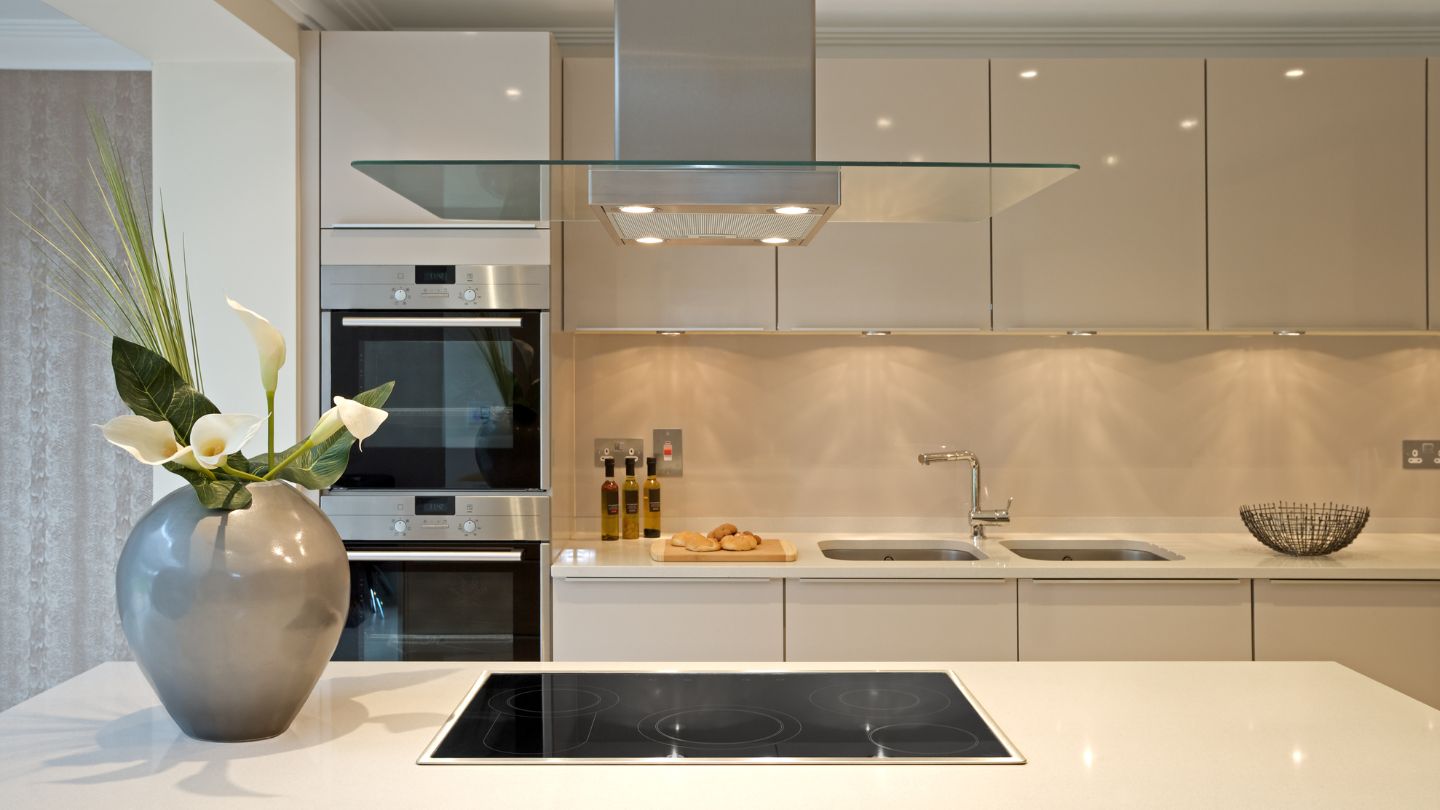
Design of open plan kitchens in Estepona
Open plan kitchens are a growing trend in recent years. In coastal areas such as Estepona or Marbella there are many homes, whether flats, villas or chalets where this solution is chosen when renovating the kitchen.
More and more clients are opting for this type of design because of the visual spaciousness, the integration of spaces and the functionality they provide. At Design Kitchen, we specialise in creating high quality open plan kitchens that offer not only design, but also an extraordinary culinary experience.
Why opt for an open kitchen?
Kitchens open to the living or dining room are designed to integrate the kitchen into everyday life. These spaces eliminate physical barriers between the kitchen and living areas, encouraging social interaction. This type of design is ideal for those who enjoy cooking while conversing with family or friends. In addition, by combining the two spaces, more light and fluidity is achieved in the layout, creating a more spacious and welcoming environment.
Another advantage is the possibility of personalising every detail so that the kitchen becomes the centre of the home. Customers with large spaces often opt for open kitchens that allow the inclusion of elements such as islands or peninsulas, which are not only used for preparing food, but are also a social meeting point.
Kitchens open to the living room: modern and classic
At Design Kitchen, we offer a variety of options in both modern and classic styles for open plan kitchens.
Modern kitchens are the most sought after, mainly because of their minimalist design and use of the latest technology. These kitchens are characterised by clean lines, smooth surfaces, spectacular worktops and integrated appliances. Modern solutions usually include materials such as stainless steel, glass or compact surfaces which, in addition to offering durability, provide a sophisticated and neat appearance.
On the other hand, if you prefer a more traditional style, open-plan kitchens in a classic style are equally elegant. Here, materials such as natural wood are used, with more ornate detailing and warm colours. This type of kitchen maintains a cosy feel, ideal for those looking for a rustic or homely feel without sacrificing modern functionality.
Kitchens open to the living room with island: functionality and design
One of the key elements in open kitchens is the island or peninsula. These components allow spaces to be divided without the need for walls, creating a functional separation between the kitchen and the living or dining room. An island is not only a decorative element, but also adds additional storage space and work surface.
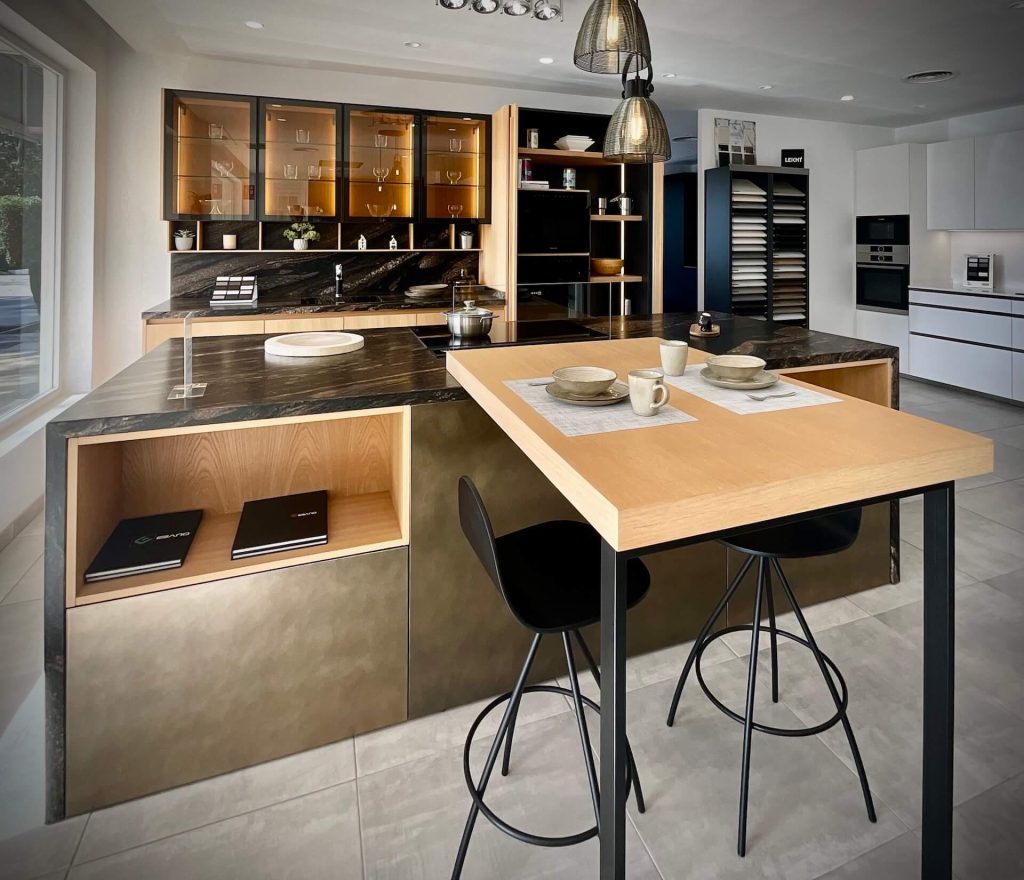
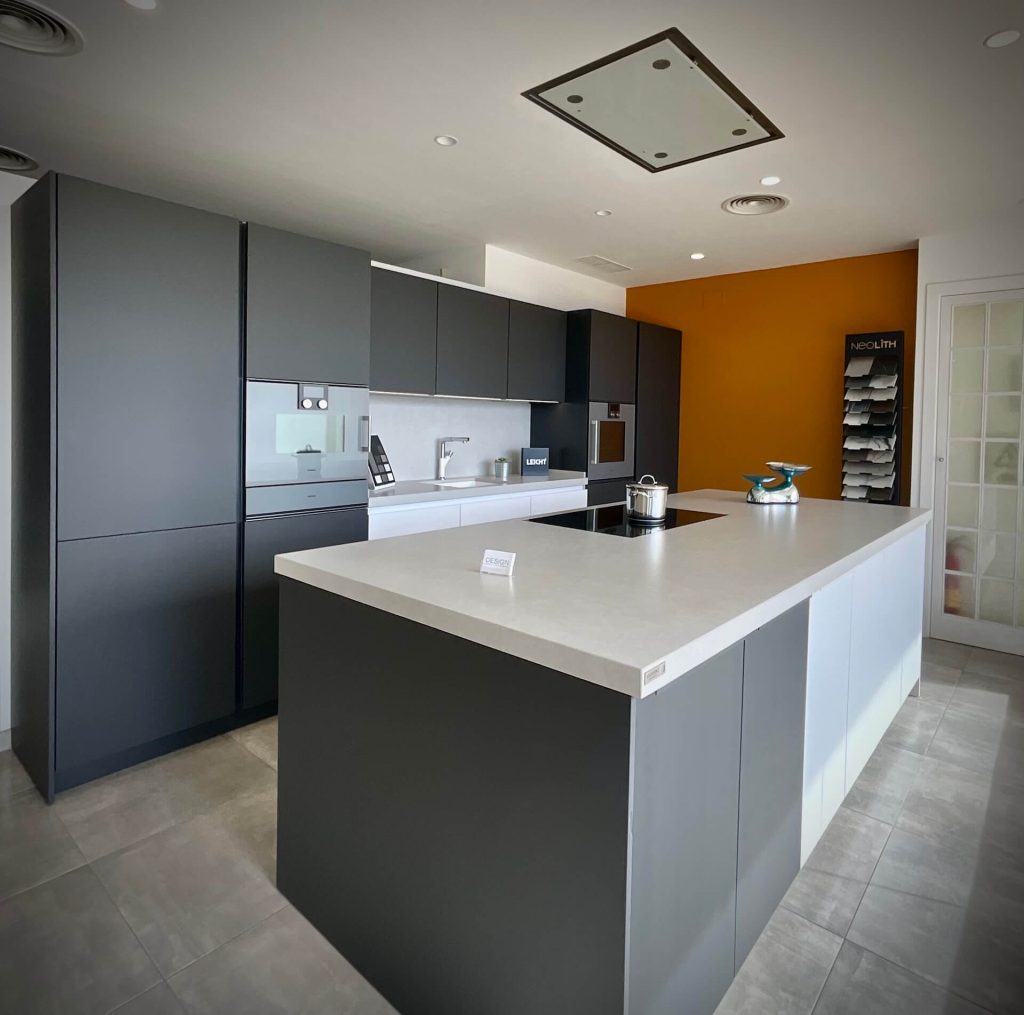
A kitchen island is perfect for those looking for a multifunctional area. It can include the cooking area, the sink, or serve as a breakfast bar. It is also ideal for socialising while cooking or enjoying a snack or breakfast with friends and family. If your open kitchen has enough space, you can opt for a larger island with several levels that combines storage with seating space.
At Design Kitchen, we can customise the island to suit your needs. From modern designs with materials such as quartz or granite, to more traditional styles with wood finishes. If space is a little more limited, a peninsula can also offer a similar solution, maintaining a balance between functionality and design.
Tips when designing an open kitchen
Designing an open kitchen requires not only aesthetics, but also functionality. We must keep in mind the use you are going to give to the kitchen to make life easier. Here are some key tips to keep in mind when you decide to opt for this style:
- Efficient layout: As it is a space integrated with the living or dining room, it is essential to plan the layout well. The cooking area, sink and appliances should be well organised to facilitate movement. It is usually recommended that the work triangle (hob, sink and refrigerator) be as close as possible to optimise space.
- Smart storage: Making the most of every nook and cranny is vital in open-plan kitchens. Open shelving and units with integrated storage are ideal for keeping everything tidy without sacrificing style. If you prefer to keep kitchen utensils out of sight, you can opt for cabinets with doors that match the design of the room.
- Adequate lighting: Lighting is a key aspect. It is recommended to have general lighting throughout the space and focused light in work areas, such as the worktop or island. Pendant lights over the island or breakfast bar not only add style, but also functionality.
- Integrated and silent appliances: In open-plan kitchens, it is essential that appliances are silent so as not to interrupt activities in the living room. It is also important to consider panel or integrated appliances that are aesthetically consistent with the overall kitchen design.
- Efficient ventilation systems: A good quality extractor fan is essential to prevent odours from the kitchen from spreading into the living room. Nowadays, extractor hoods are not only efficient, but also a decorative element in many open kitchens. You can choose from worktop extractor fans or extractor fans integrated with the hob, or ceiling-mounted extractor fans. However, depending on the model, a false ceiling of at least 10cm or 15cm of free space is usually necessary, or even more than 20cm for most models.
Images of kitchens open to the living room
There is nothing like seeing real examples to inspire you when designing an open-plan kitchen. These images show both modern kitchens with designer islands and more classic kitchens that integrate seamlessly with the living room.
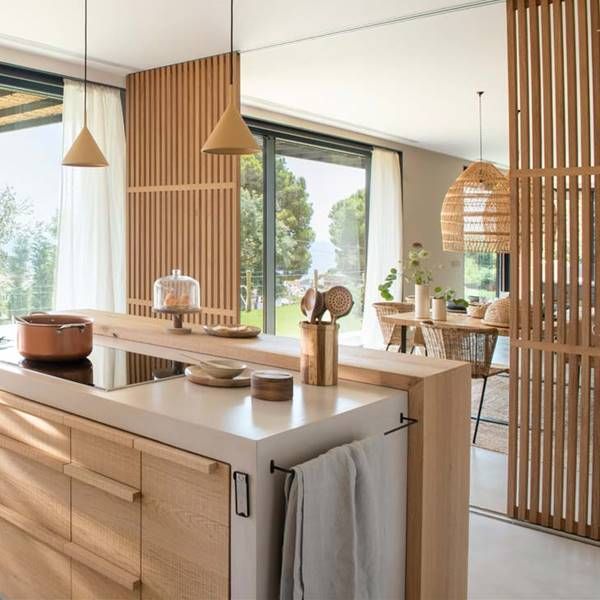
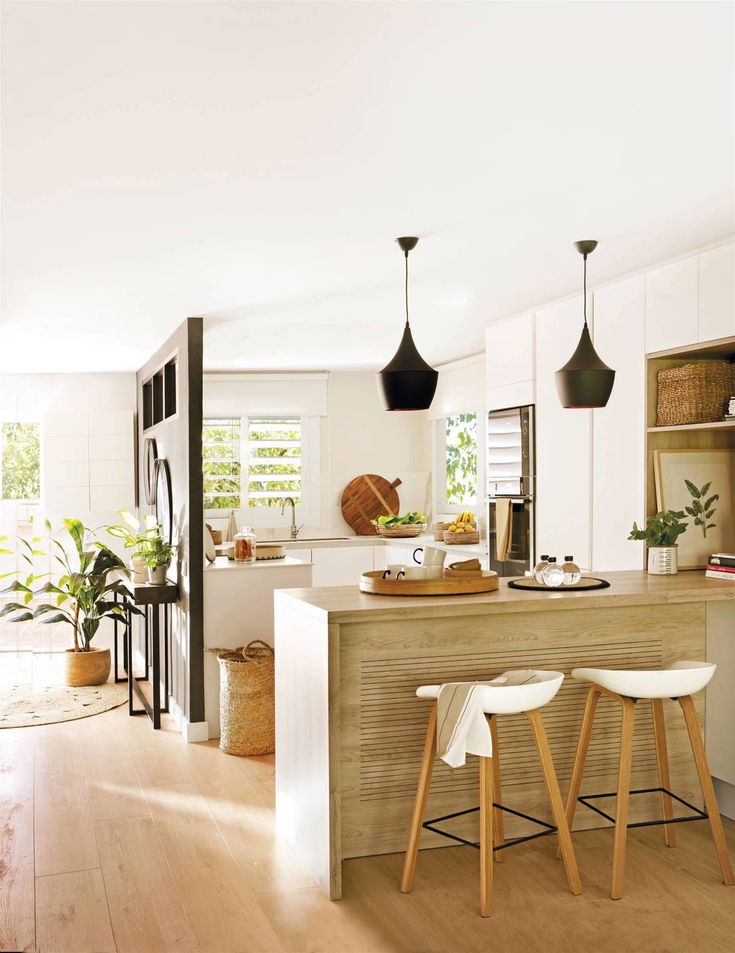
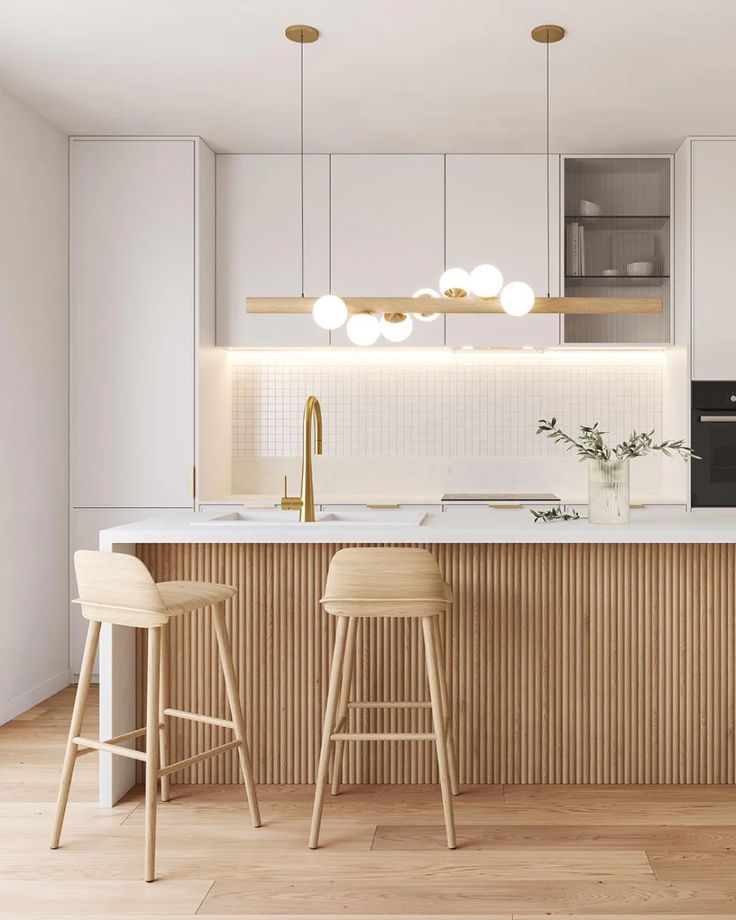
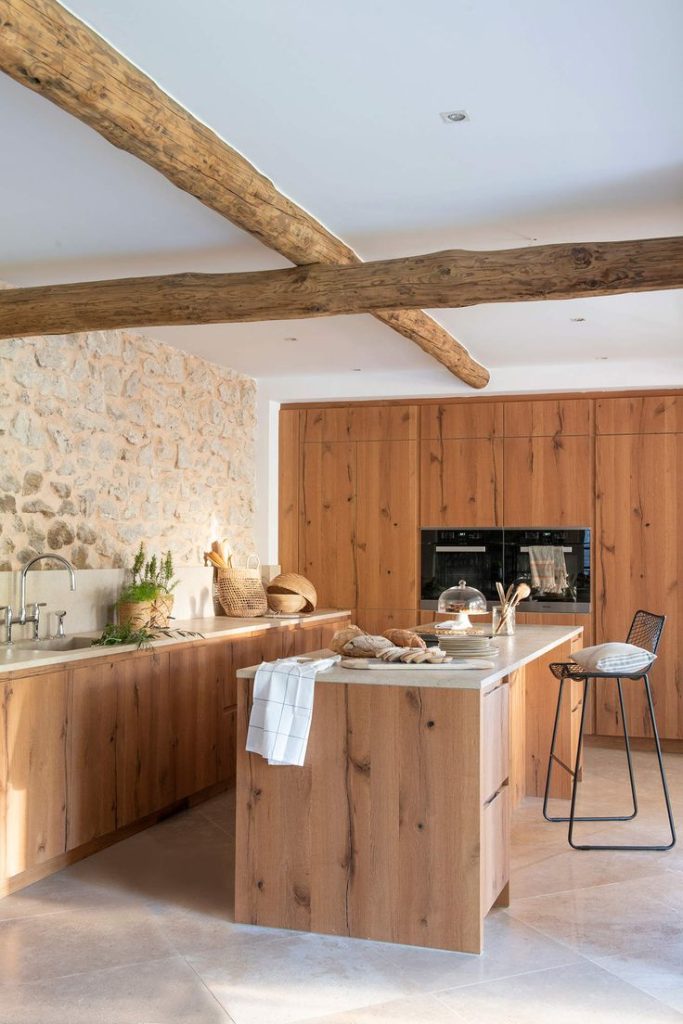
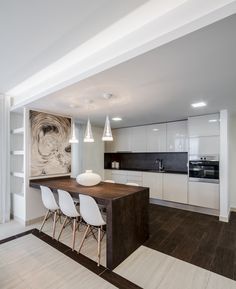
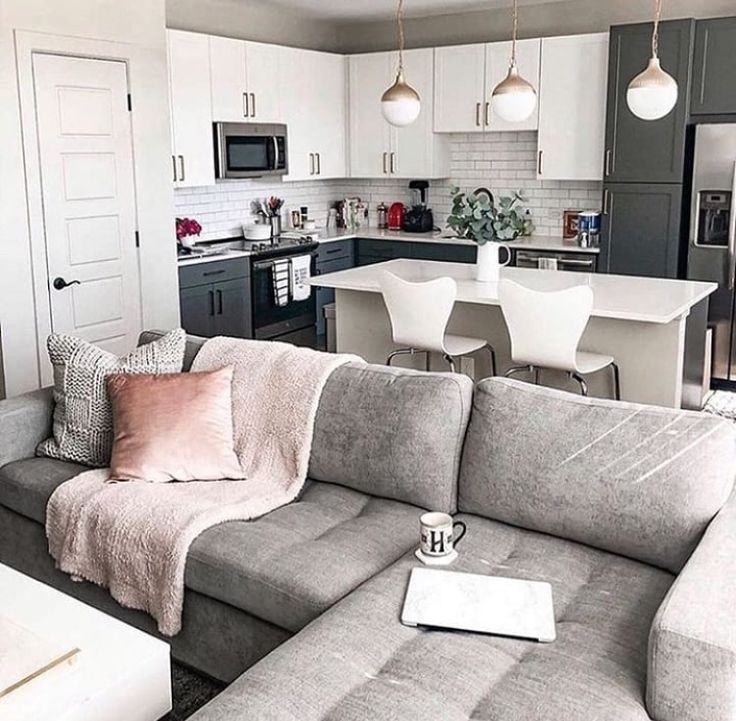
In this section, we include photographs of open kitchens selected by our team of experts at Design Kitchen. Each design we make is unique, customised to the needs and tastes of our clients, always ensuring maximum quality and functionality.
At Design Kitchen, we understand that every client has different needs and tastes. That is why we are committed to offering customised solutions that maximise both the functionality and aesthetics of open plan kitchens. If you are in Estepona or a nearby location on the Costa del Sol and are looking for a kitchen design that combines style and efficiency, don’t hesitate to contact us. We are here to help you create the kitchen of your dreams.
